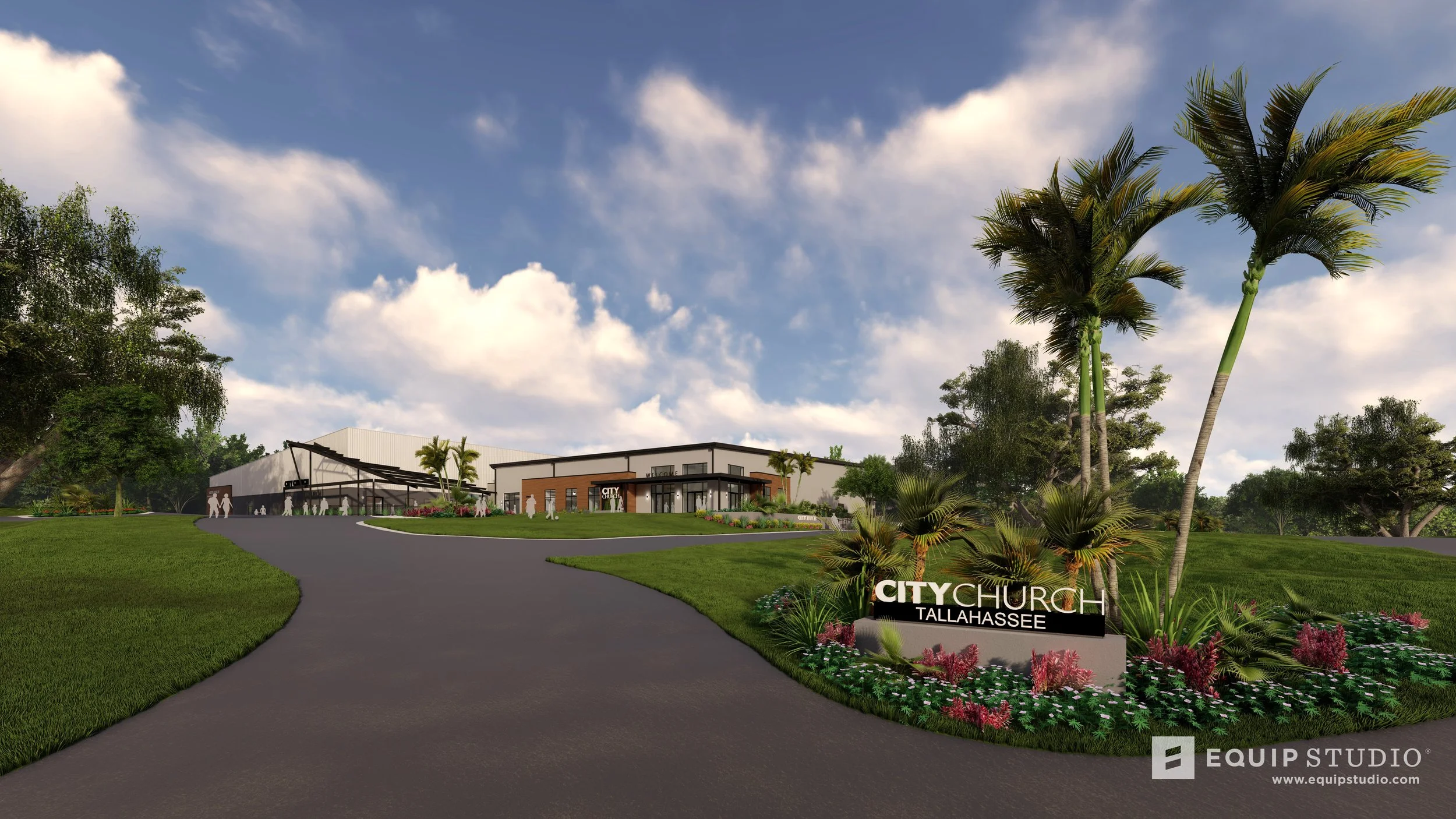
THE BEST THING WE CAN BE FOR OUR CITY IS A DYNAMIC, VIBRANT LOCAL CHURCH.
TO DO THIS, WE NEED MORE SPACE AND NEW ENVIRONMENTS TO CONNECT, EQUIP, AND SEND MORE PEOPLE TO OUR CITY AND BEYOND.
NEW
ENVIRONMENTS
In order to expand our reach, we know that we need to increase the size and scope of our campus. The proposed design plan accomplishes that goal by providing exciting new environments for our lobby and kids space, as well as intentional space for students, and a brand new auditorium.
project overview:
Constructing a 17,740 sq. ft. new addition
Renovating 34,461 sq. ft. of existing space
Updating building exterior and entrance
Approximately 18 months of construction
Completed in 3 stages
PROPOSED
PLAN
Design concept and renderings provided by Equip Studios
entrance
Improved landscaping
Updated facade
New main building entrance
Improved signage
lobby
New expanded lobby
Updated coffee bar
Gathering spaces and seating throughout
Additional spaces to facilitate connections & next steps
kids
New family welcome center
Additional check-in stations
New & improved KiDS theater
New classrooms
Sensory room for children with special needs
students
Medium-sized auditorium used for weekly Students gatherings and other church ministries throughout the week
Pre-function space for gathering and connecting
Classrooms for Students and Discipleship environments
Exterior patio space for events
auditorium
New auditorium space for Sunday gatherings
Improved audio, video, and lighting systems
Improved seating layout and sight-lines
















